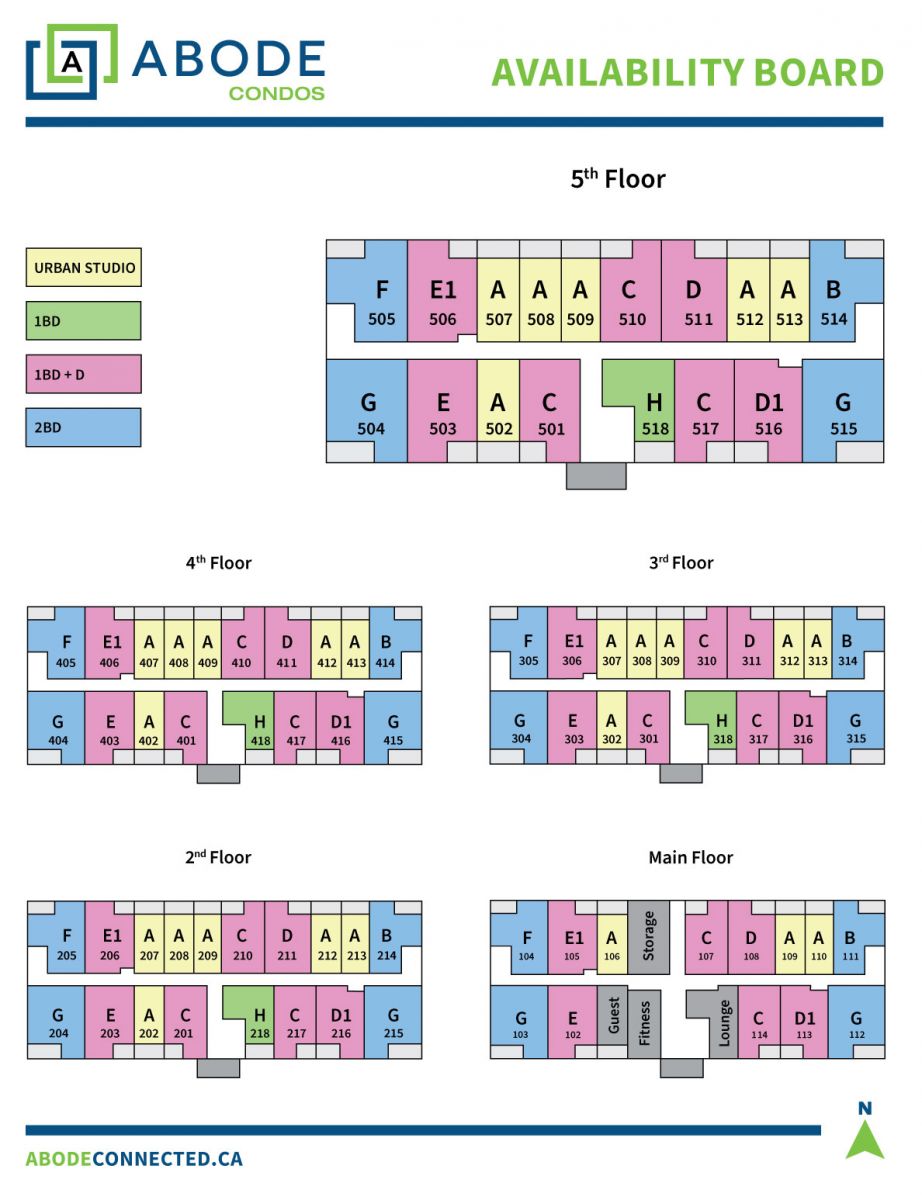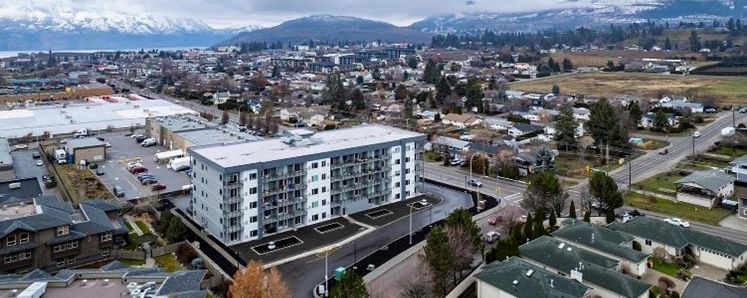
Plan D—D1
1 Bedroom + Den
Interior: 734/747 sq. ft.
Exterior: 66/66 sq. ft.
Total: 800/813 sq. ft.

Plan E—E1
1 Bedroom + Den
Interior: 767/780 sq. ft.
Exterior: 72/72 sq. ft.
Total: 839/852 sq. ft.
The builder reserves the right to make changes, modifications or substitutions to the building design, specifications and floor plans should they be necessary. Square footage and room sizes are approximate and actual square footage may vary slightly. E.&O.E.










